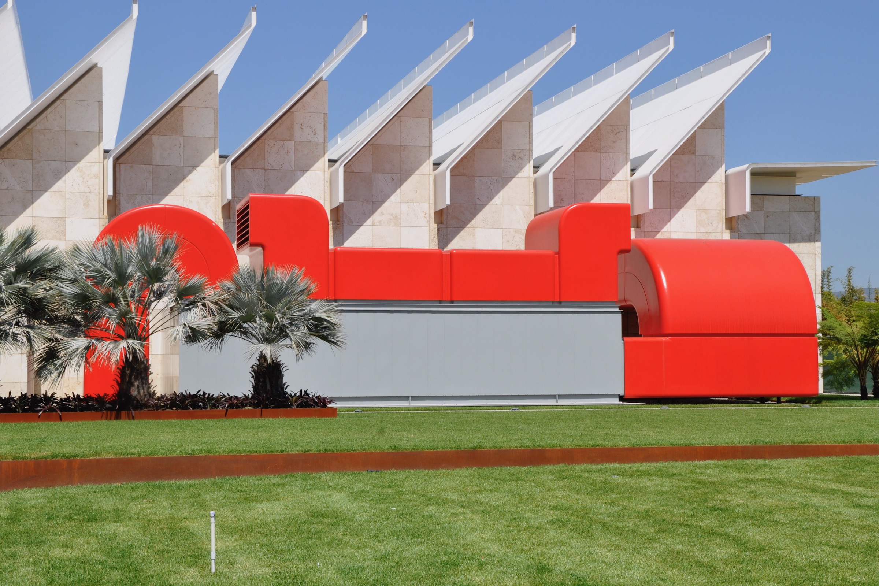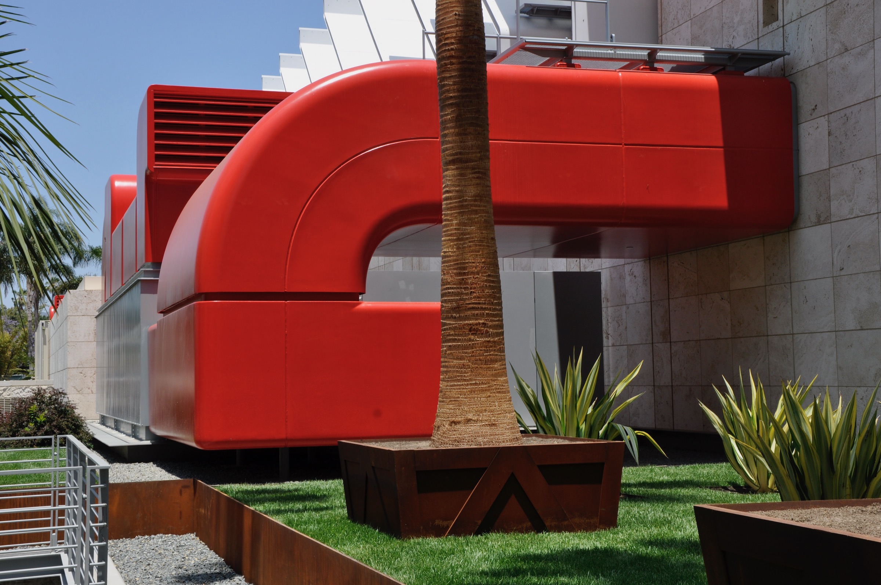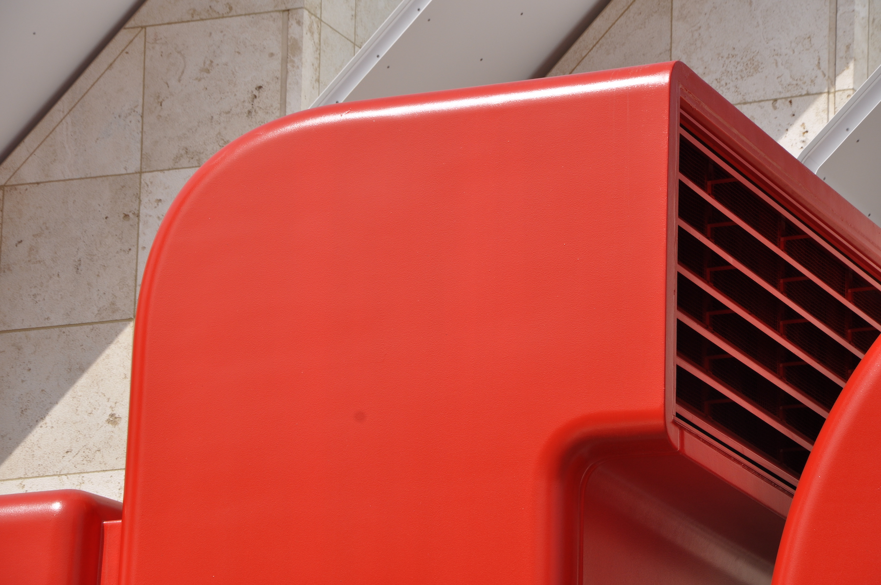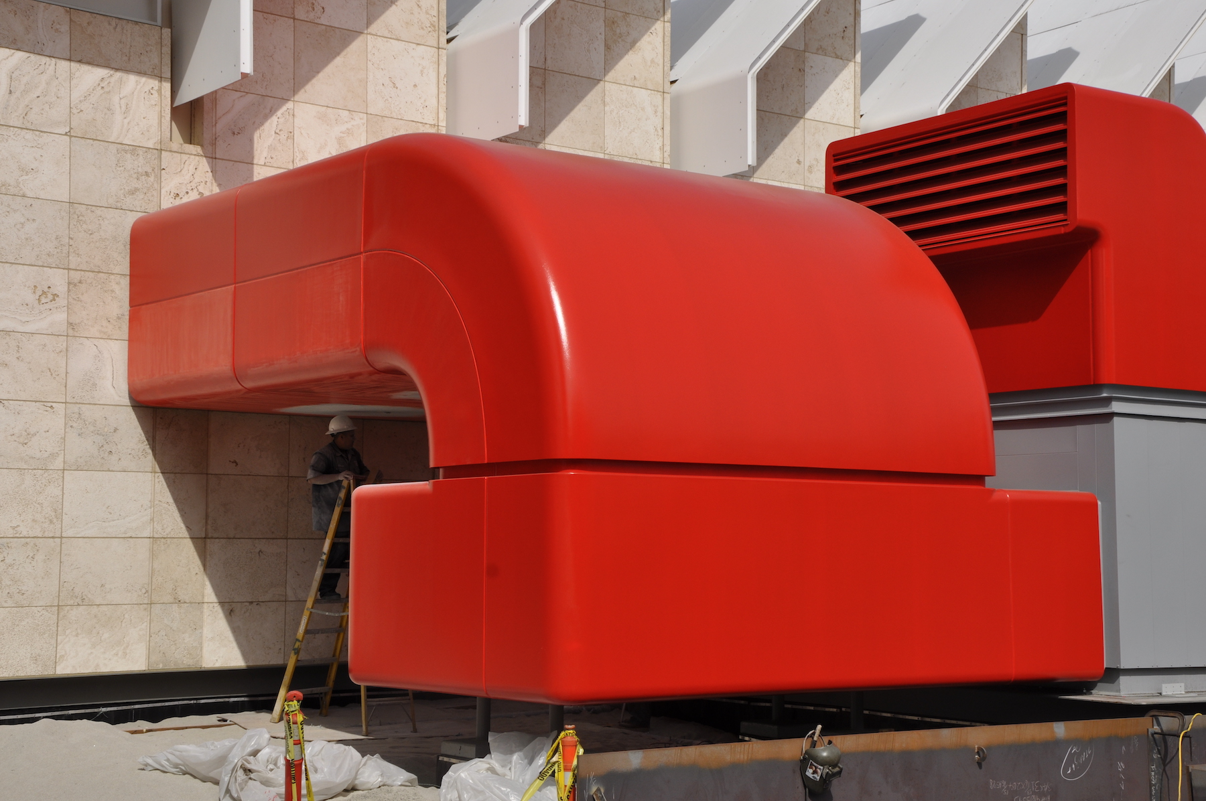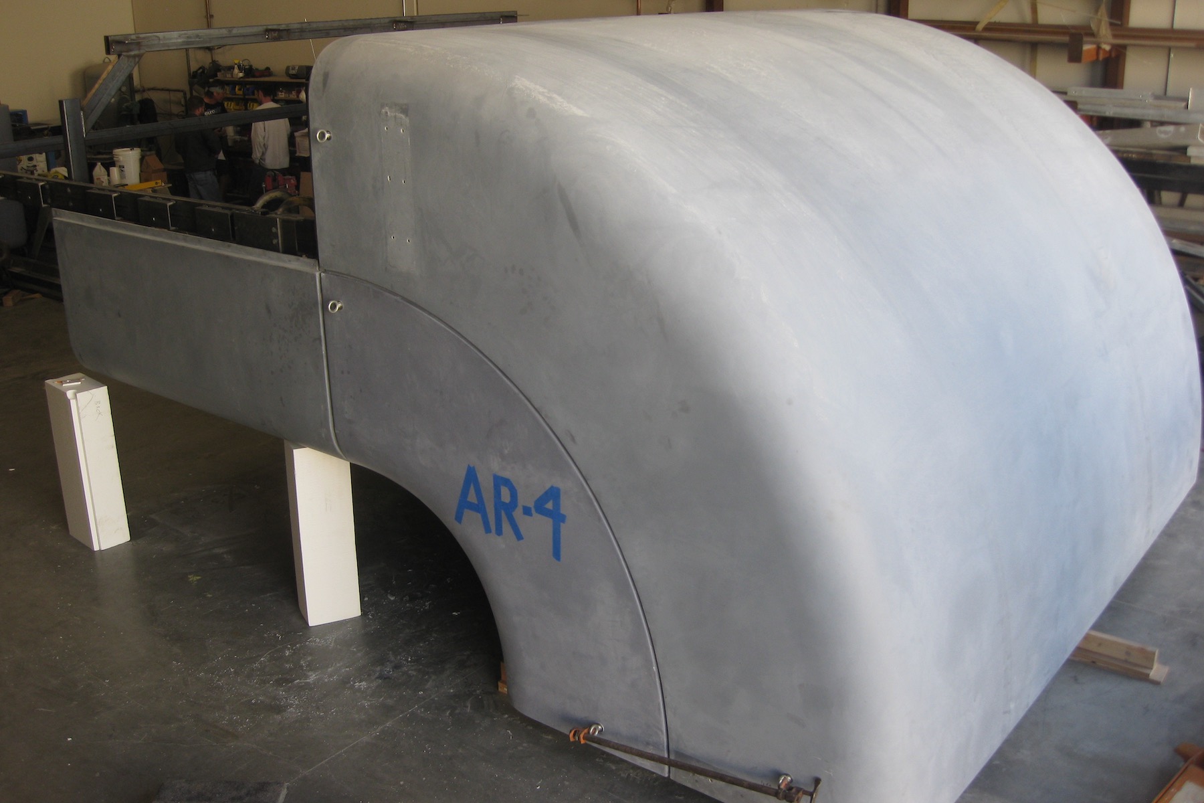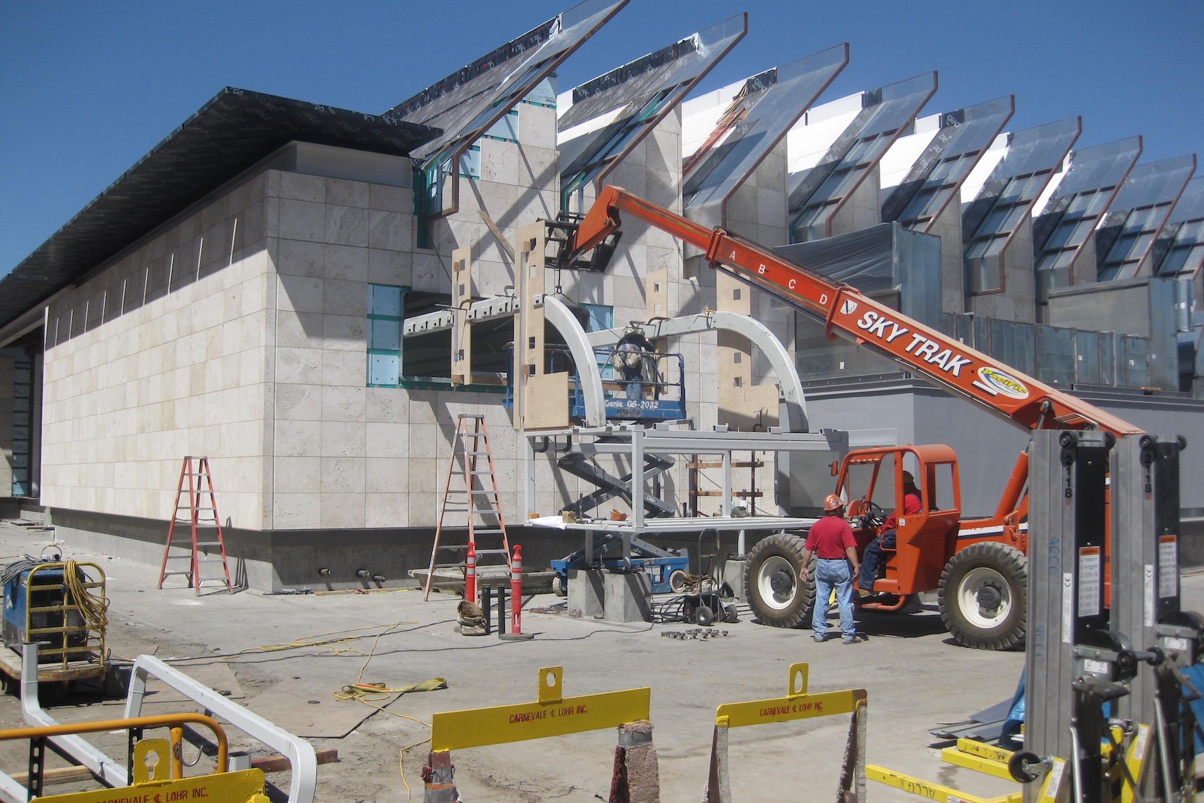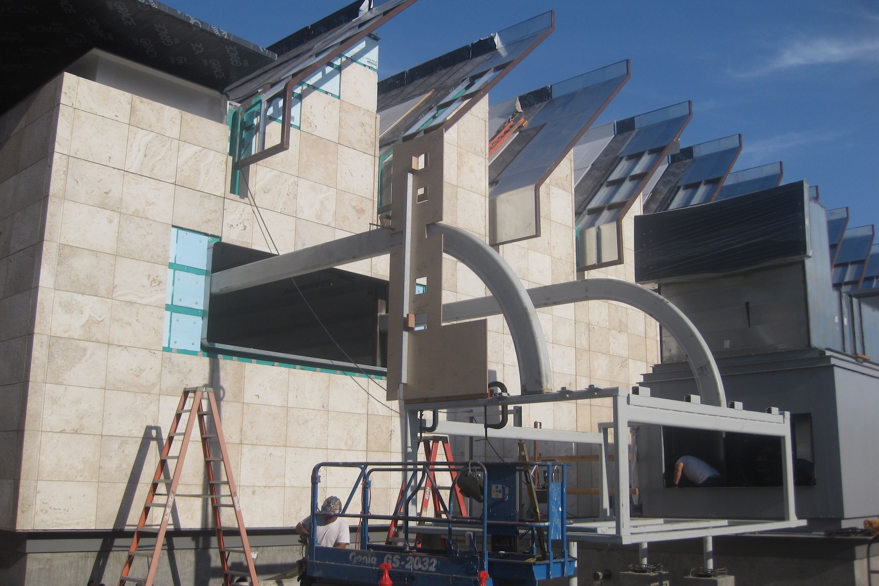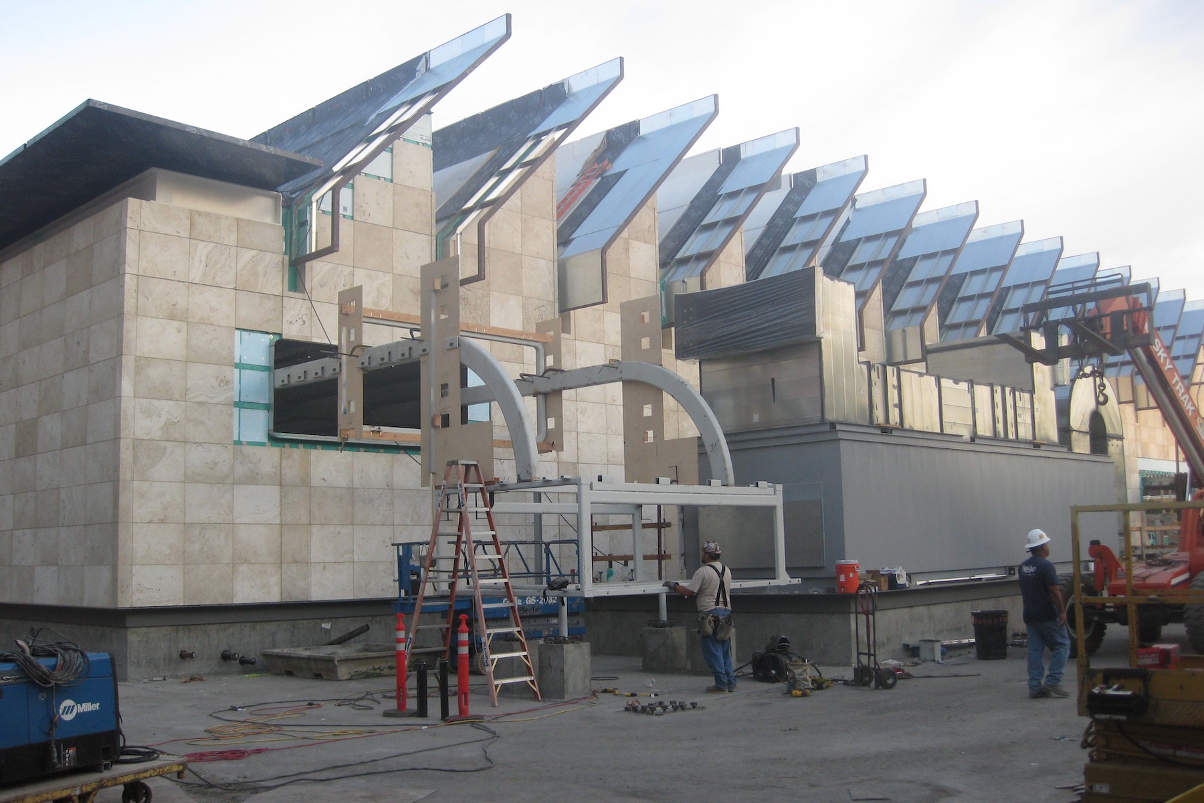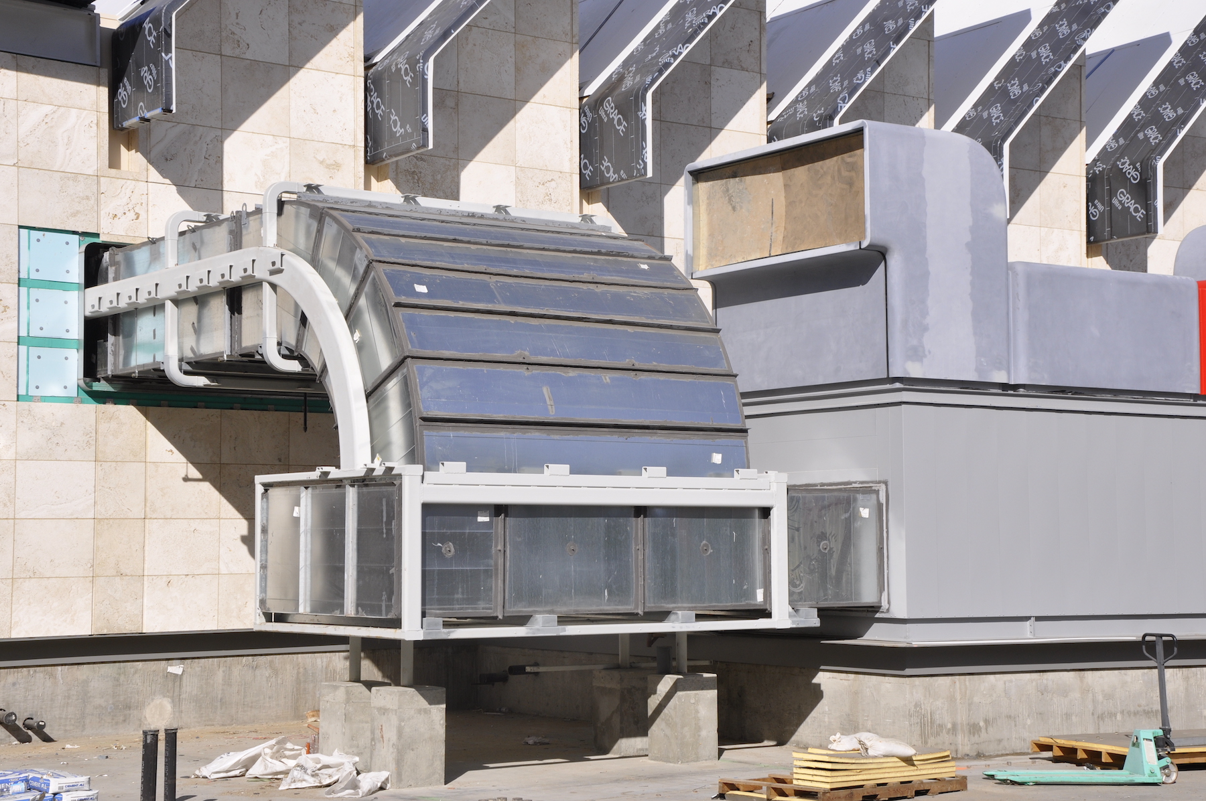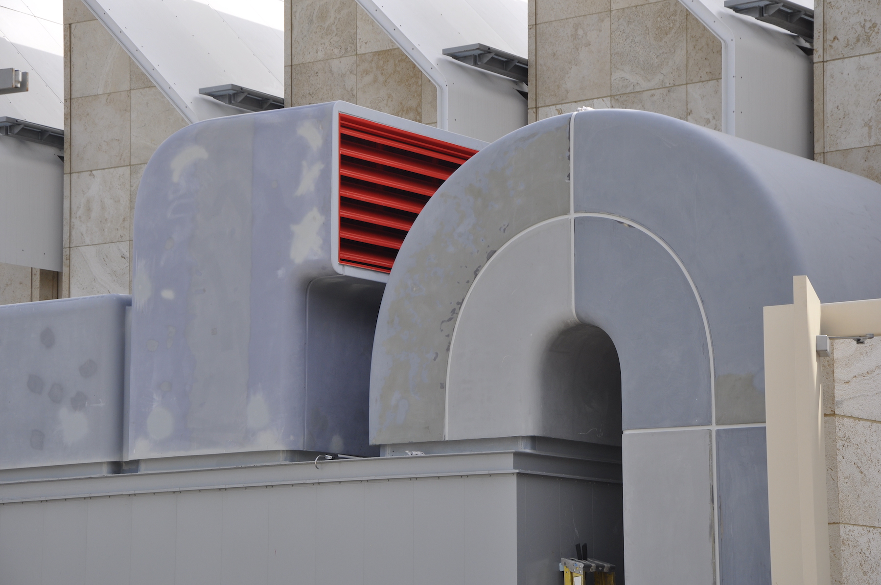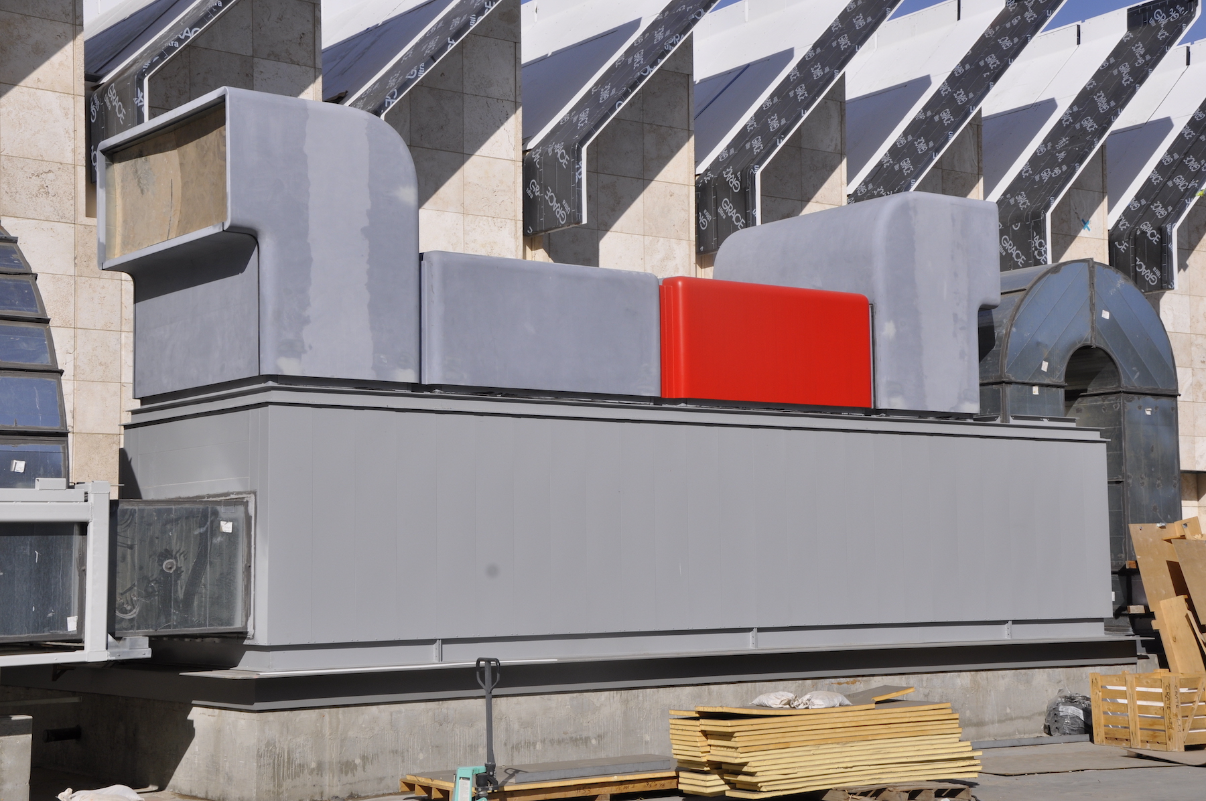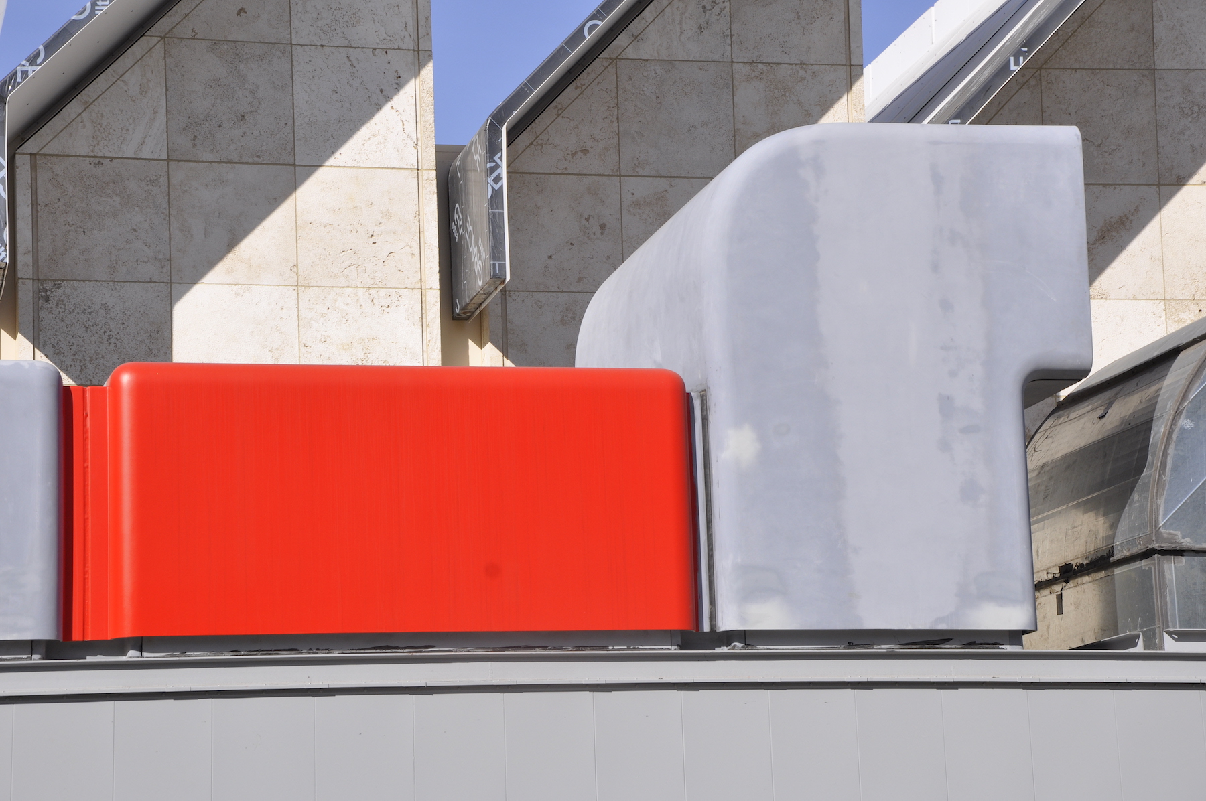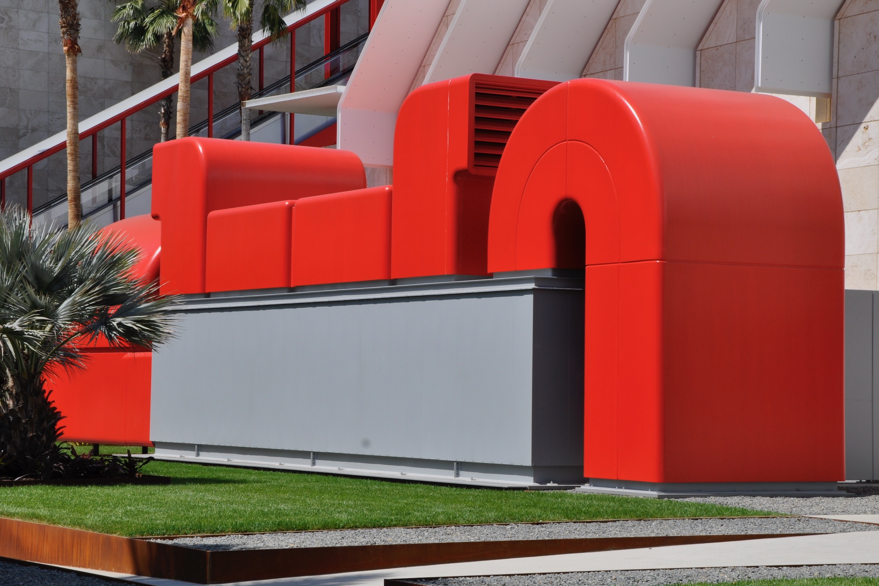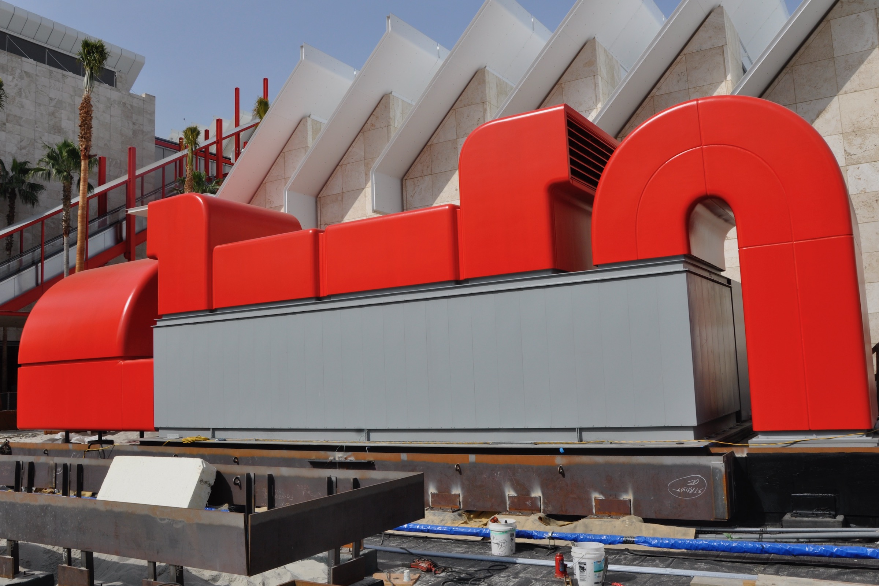LACMA – FRP Case Study: Engineering, Fabrication, Installation
Project: The Resnick Pavilion
Customer: Los Angeles County Museum of Art (LACMA)
Architect: Renzo Piano Building Workshop in collaboration with Gensler
The Resnick Pavilion at the Los Angeles County Museum of Art (LACMA), the largest naturally lit exhibition space globally, is a 45,000 sq. ft., open-plan, built using travertine, glass, steel, and FRP. One of the most prominent pavilion features is the mechanical rooms and air handling units, each located in the building’s four corners. Their presence recalls The Centre Georges Pompidou, where the building is seen as an “organic breathing machine with a structure on which they displayed the building’s color-coded pipes, ducts, gantries, and escalators.”
At the Resnick Pavilion, the mechanical systems seem to become the building’s exposed and celebrated lungs.
Renzo Piano wanted to create a sculptural housing around these units to beautify their mechanical nature and, at the same time, animate the building façade. This scarlet housing also unified the museum campus, using the red coloration of the BCMA’s (Broad Contemporary Museum of Art) escalator, the BP Grand Entry, and the Kendall Concourse running between them.
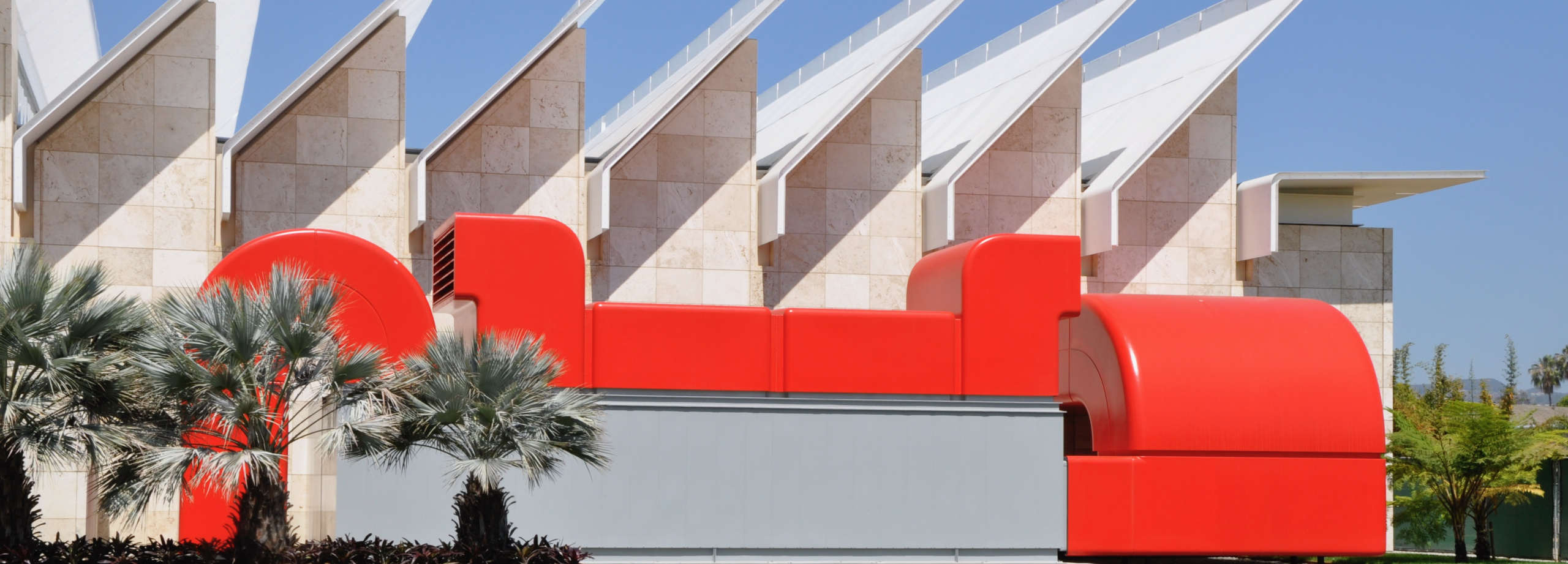
LACMA – Composites FRP

