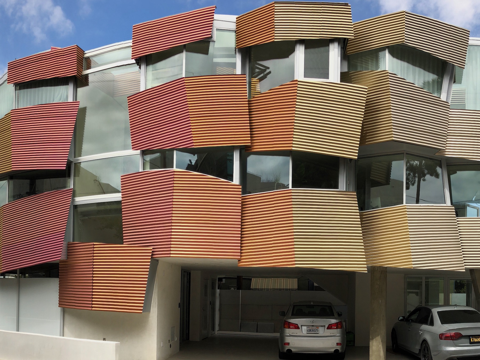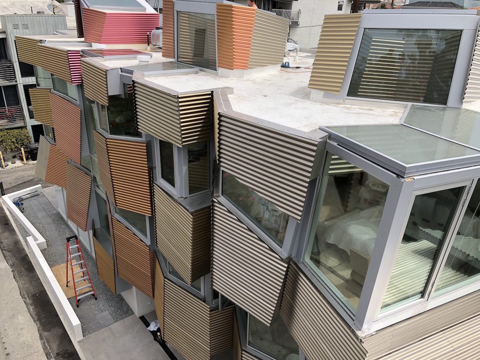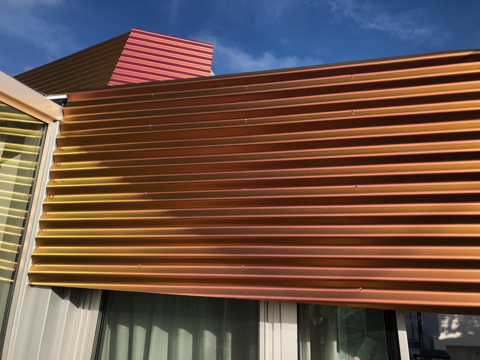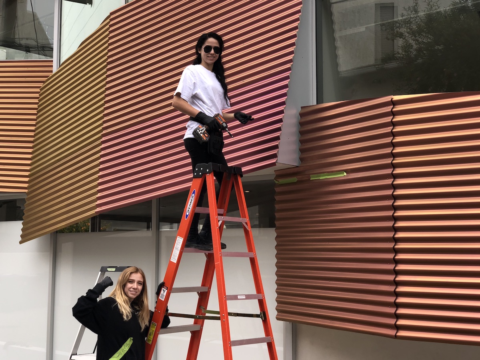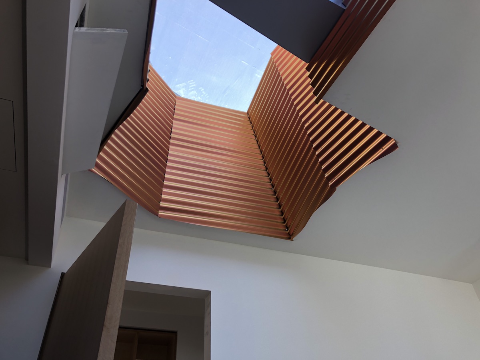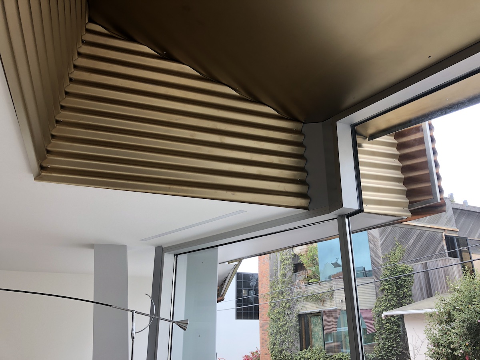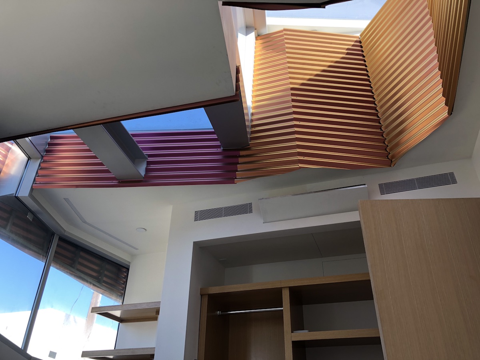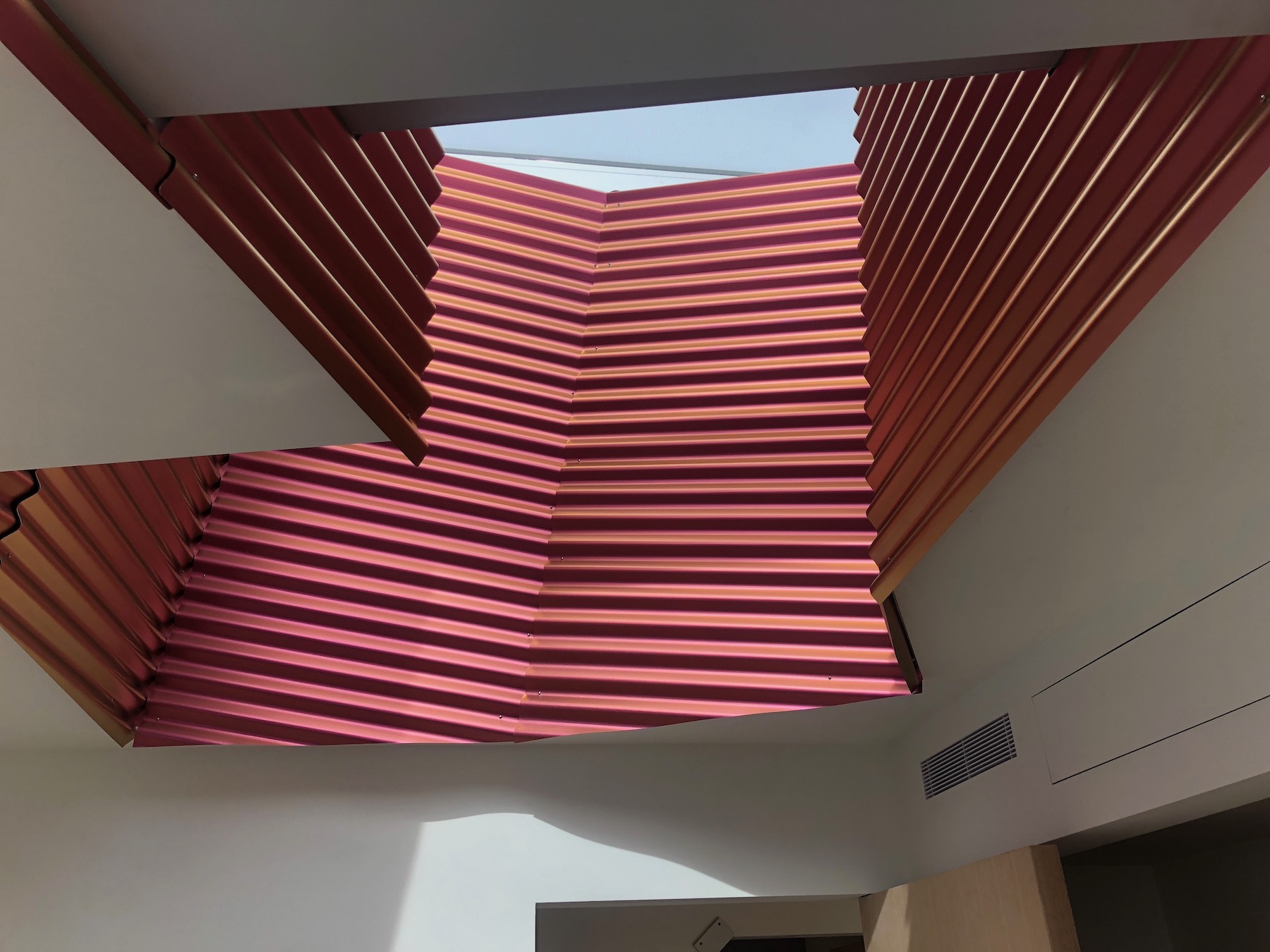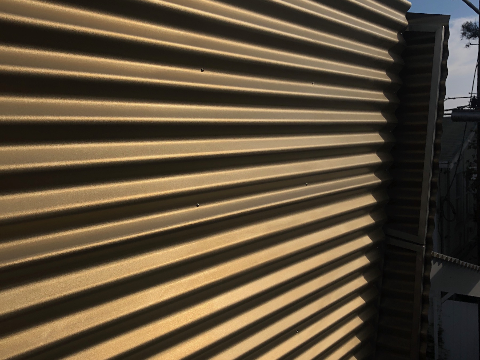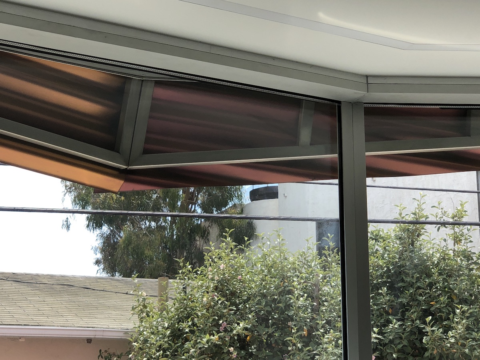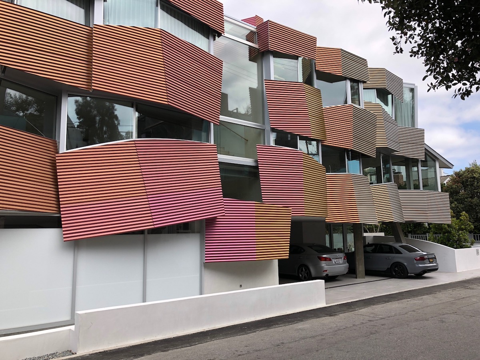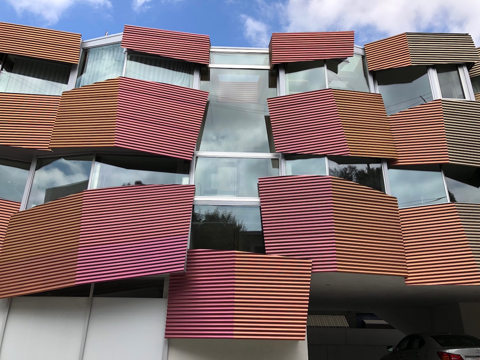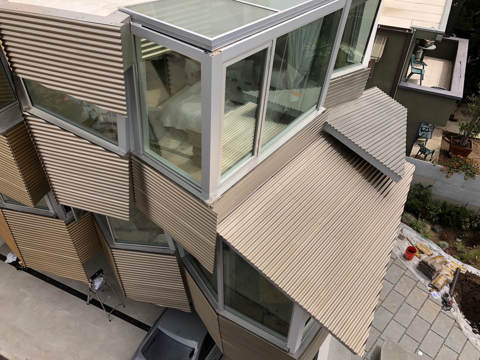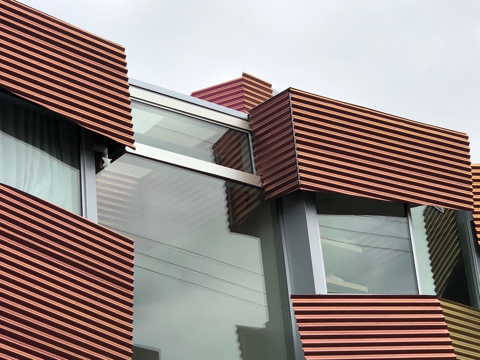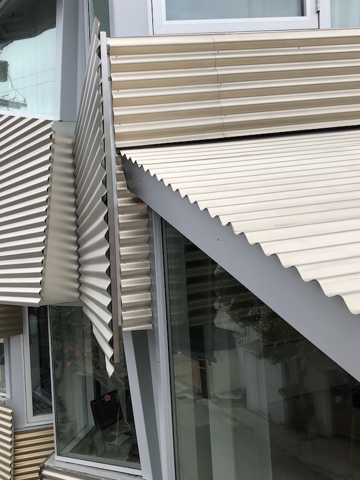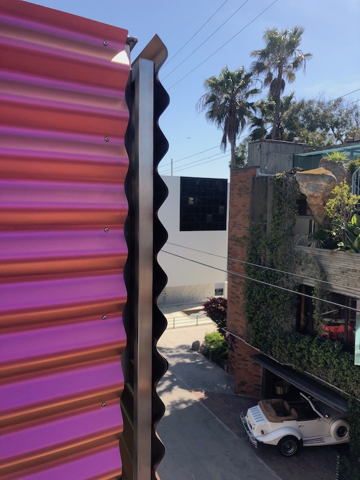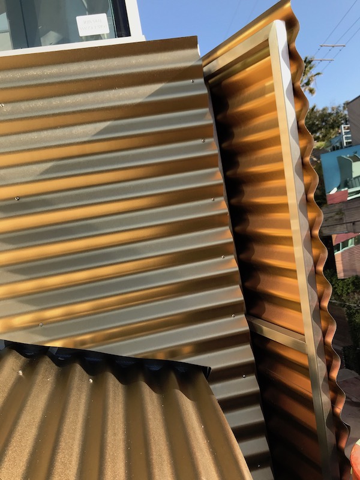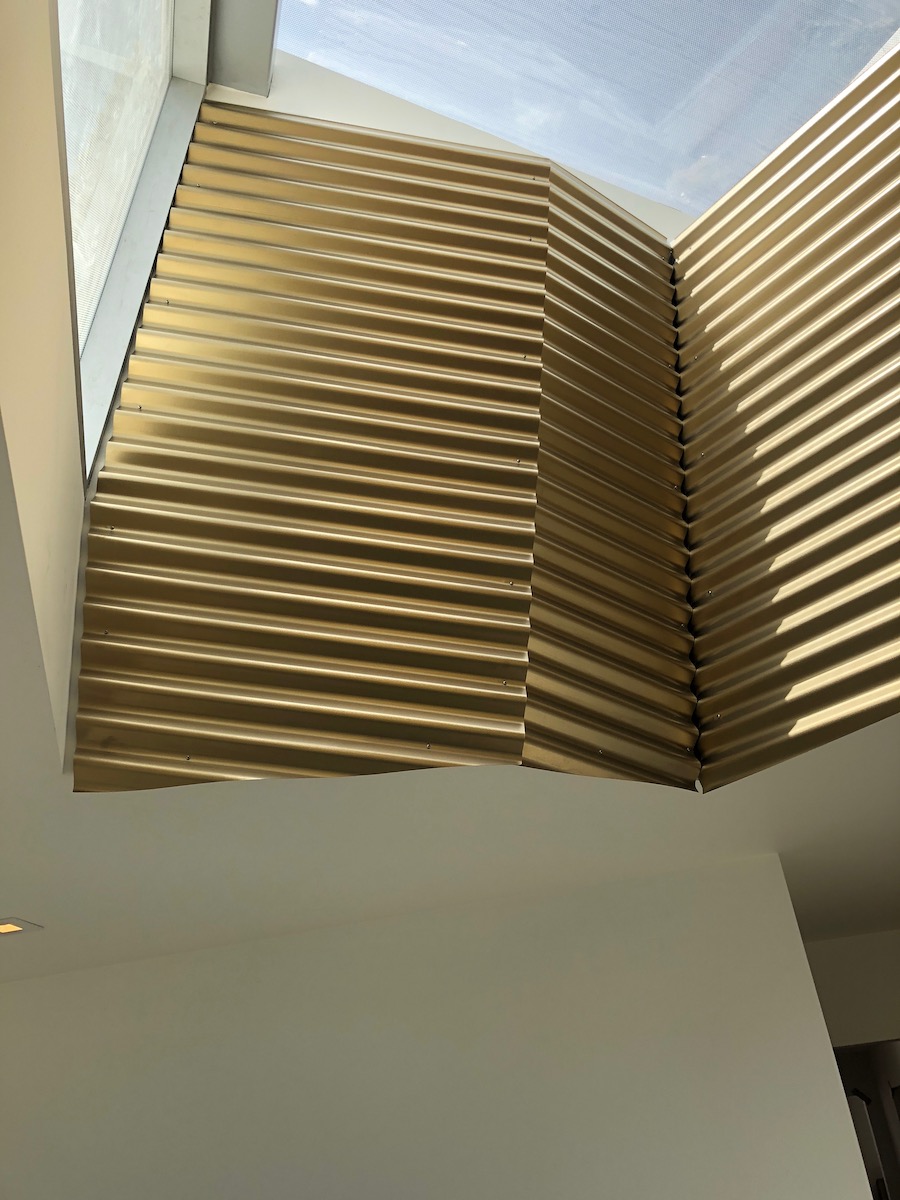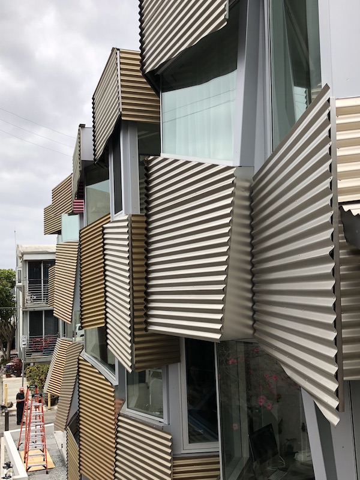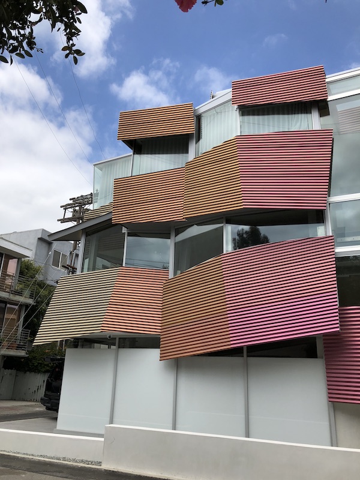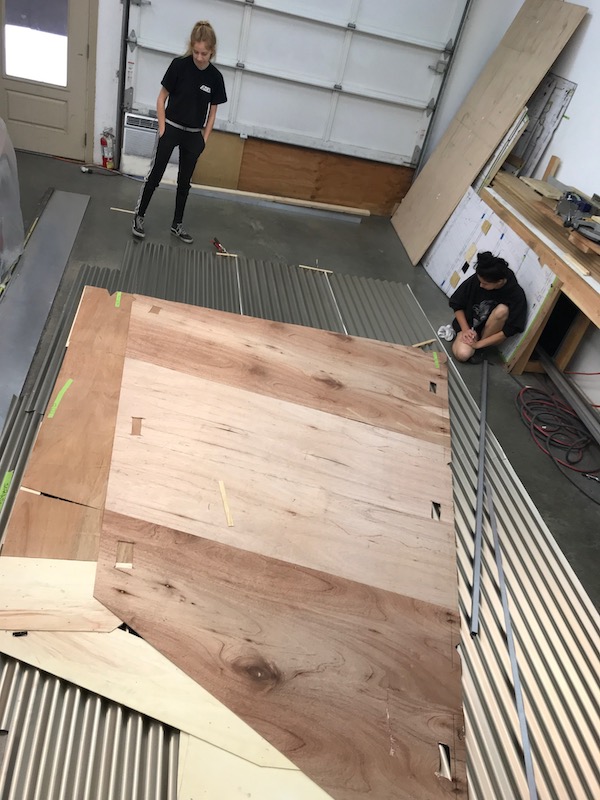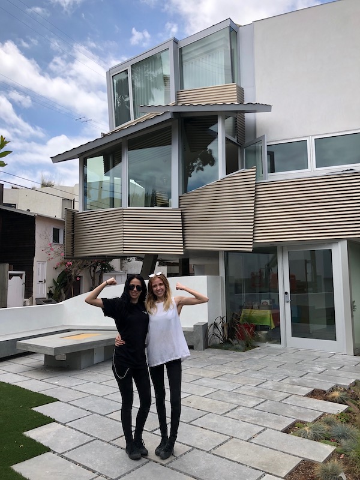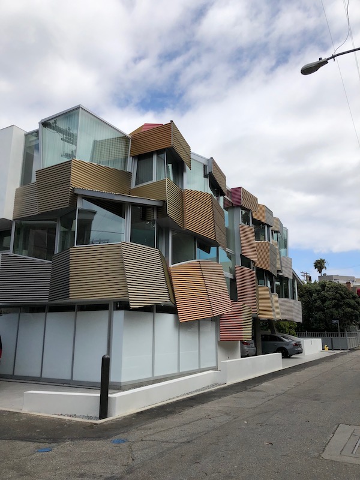NEW METALS TECHNOLOGY IN ARCHITECTURE – CORRUGATED TITANIUM PANELS
Project: Floating Beach House
Customer: Roy and Carol Doumani
Designer: Gehry Partners
Supporting Executive Architect: FER
Roy and Carol Doumani are art collectors; they reside next door to the southern California floating beach house. They wanted this house to be an extension of their art collection to enjoy and look upon from their neighboring home. The designer for the project, Frank Gehry, envisioned this as a floating beach house realized using corrugated titanium panels.
CHALLENGE OVERCOME
Ctek was chosen to execute the complex task of bringing the titanium vision to fruition to the highest level of craftsmanship and provide elegant engineering solutions.
The project used 120 interlocking and overlapping titanium panels that are visible from both sides. Ctek designed an ornamental brushed stainless-steel subframes windscreen system to support the titanium. The backside of the panels is visible from the inside, looking out through the windows. Every one of these panels is unique in its size, shape, and angular positioning outside the building.
The CTC team’s challenge was to develop a build- program that was flexible enough to accommodate real-world site conditions while flawlessly executing the design. Due to the wood framing’s complexity, the contractor couldn’t hold tight tolerances, and it was evolving throughout the build, so no accurate drawing existed. Yet, the titanium geometry required very tight tolerances, and there was no room for error. The titanium panels had to overlap and interlock precisely.
Each panel assembly was factory built; the titanium could not be cut and fit at the site. Each raw material sheet cost thousands. It had to match perfectly by the time it was cut, assembled, and hoisted up to attach to the wood substrate.
There were deviations between the on-site conditions and the Rhino CAD model. CTC was still able to adapt and bridge the gap between the computer model and the actual project site and delivered the goods to exacting tolerances.

